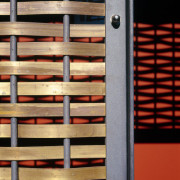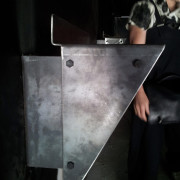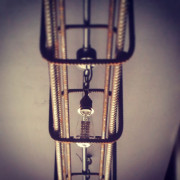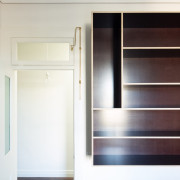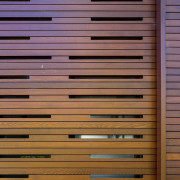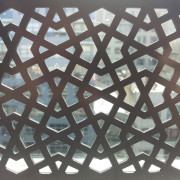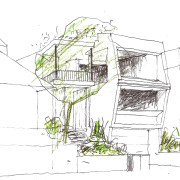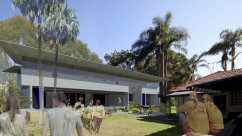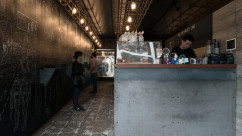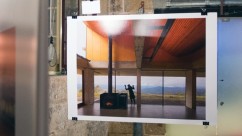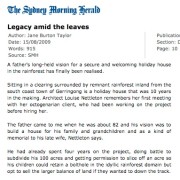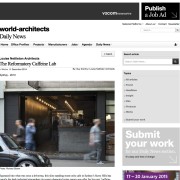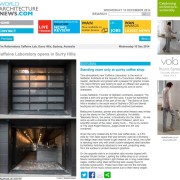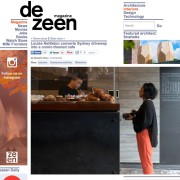
Surry Hills NSW 2010 Australia. +61 2 9211 6177
Residential
-
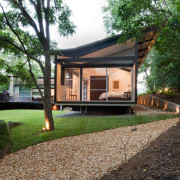 Foxground
Foxground
-
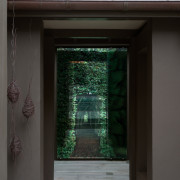 Mosman 06
Mosman 06
-
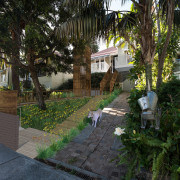 Annandale
Annandale
-
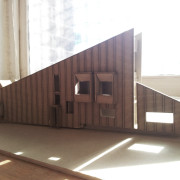 Boomey Hills
Boomey Hills
-
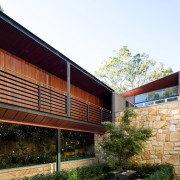 Northern Beaches
Northern Beaches
-
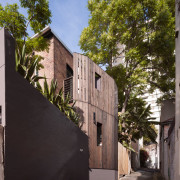 Darlinghurst
Darlinghurst
-
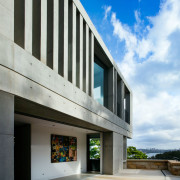 Mosman 05
Mosman 05
-
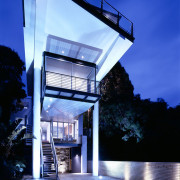 Point Piper
Point Piper
-
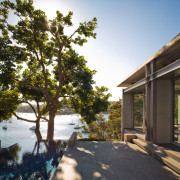 Mosman 04
Mosman 04
-
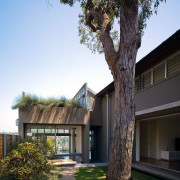 Mosman 03
Mosman 03
-
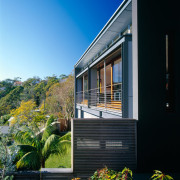 Mosman 02
Mosman 02
-
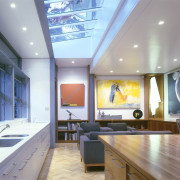 Bellevue Hill
Bellevue Hill
-
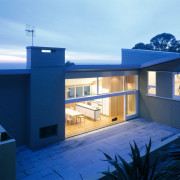 Palm Beach
Palm Beach
Commercial
-
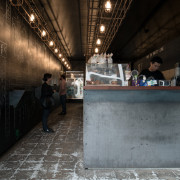 The Reformatory Caffeine Lab
The Reformatory Caffeine Lab
-
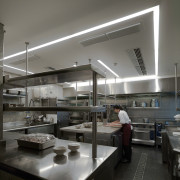 Tetsuya’s Restaurant – Pastry Kitchen
Tetsuya’s Restaurant – Pastry Kitchen
-
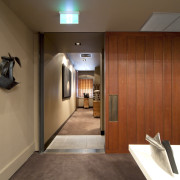 Tetsuya’s Restaurant
Tetsuya’s Restaurant
-
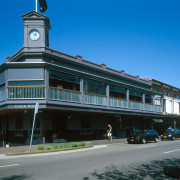 The Clock Hotel
The Clock Hotel
Small Design Projects
Public
-
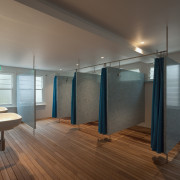 Palm Beach Surf Club – Women’s Showers
Palm Beach Surf Club – Women’s Showers
-
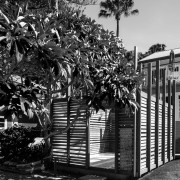 Palm Beach Surf Club – Shower Hut
Palm Beach Surf Club – Shower Hut
-
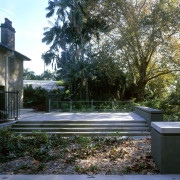 Rathbourne Lodge – The Royal Botanical Gardens
Rathbourne Lodge – The Royal Botanical Gardens
In Progress
About
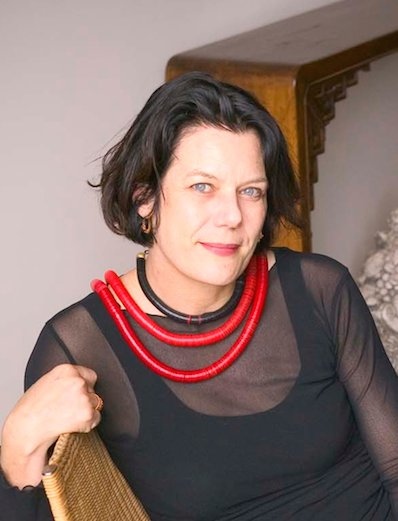
“It was while working on the final fit-out stage of the Australian National Gallery in Canberra, with Edwards Madigan Torzillo Briggs (during my 'practice' fourth year at university) I discovered design never ceases. I understood that a great building is the sum of all its parts. Every element has to be designed and connected with each other for the sum to be a success. At the very core of what we do – to this day – there’s an understanding and a commitment to the fact the design is only truly complete at handover to the client.”
Louise Nettleton Architects (LNA) is an architectural and design practice based in Sydney with a portfolio that includes residential, public and commercial projects. It is run by its founder, Louise Nettleton, and opened for business in 1999.
Prior to LNA Louise worked at Tzannes Associates, Ken Maher and Partners, EMTB and Espie Dods.
Prominent LNA projects over the years have included the refurbishment of the Clock Hotel in Surry Hills, the adaptive reuse of Rathbourne Lodge at Sydney’s Royal Botanic Gardens and the design of new facilities and dining room at Tetsuyas Restaurant. Residential projects of note have included Point Piper House, Clifton Gardens House and Foxground House.
Louise Nettleton Architects has won a number of awards for work that’s individual in scale, expression and materials. Consistent to all LNA projects is a design process seeking to actively engage the imagination of the client and to produce buildings and spaces – within cost constraints — responding directly to the site and in synch with the individuals, families and communities who enjoy, inhabit and use them.
“If I were to articulate what’s most crucial to us about what we do in creative terms,” says Louise, “I’d say that we hope to create buildings that look like they’ve been rigorously thought about, considered and realised. I think an architect has succeeded if the initial concept is very apparent in the finished building. I also think that detailing is all about expressing the beauty of a building.”
In practical terms, the crucial element LNA is committed to is the one always fundamental to every project (but not always implicitly acknowledged or applied): staying within budget.
“I am very cautious to give clients cost plans so that things stay on track. What I always counsel my clients to do is engage a quantity surveyor. Architects have unfortunately become synonymous with projects that can overrun by as much as 100 per cent. The most I’ve ever been over budget,” says Louise, “is 10 per cent at the very most.”
News
PALM BEACH SURF LIFE SAVING CLUB – WOMENS’ ACCOMODATION
We are thrilled to have been selected WINNER of the invited competition to for a NEW BUILDING FOR THE PBSLSC to accommodate women members and associated facilities as well as training facilities for all members of the PBSLSC. KICK OFF IS EXPECTED EARLY MARCH!
A comic book fanatic’s caffeine “cave” near Central Station
SQUEEZED INTO WHAT was once a driveway, this slim standing-room-only cafe in Sydney’s Surry Hills has exactly the dark industrial atmosphere its comic-character-loving owner was after for his new “caffeine laboratory”. “He wanted a dark and grungy den-like cave,” says architect Louise Nettleton. “It suits the ephemeral and theatrical sense of this part of the […]
Behind the Lens — Nettleton Architects curates exhibition by top architectural photographers
THEY MAY BE best known for capturing images of buildings but five of the country’s best architectural photographers — in a recent exhibition entitled Behind the Lens — showed that it’s not just bricks and mortar that meets their eye. Curated by Nettleton Architects in association with CarterWilliamson Architects the photographers were asked to submit […]
Awards + Media
Awards
-
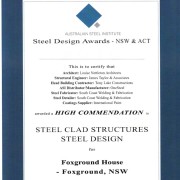
ASI Steel Design Awards – NSW & ACT High Commendation Award
2010/ ASI Steel Design Awards - NSW & ACT High Commendation Award
-
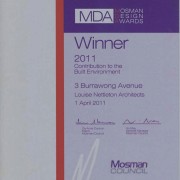
Mosman Design Awards
2011/ Mosman 04
-
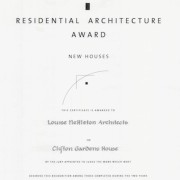
Australian Institute of Architects NSW Chapter Architecture Award
2009/ Mosman 04
-
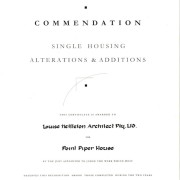
Australian Institute of Architects NSW Chapter Commendation Award
2005/ Point Piper
-

SMH Domain People’s Choice Award
2005/ Point Piper
