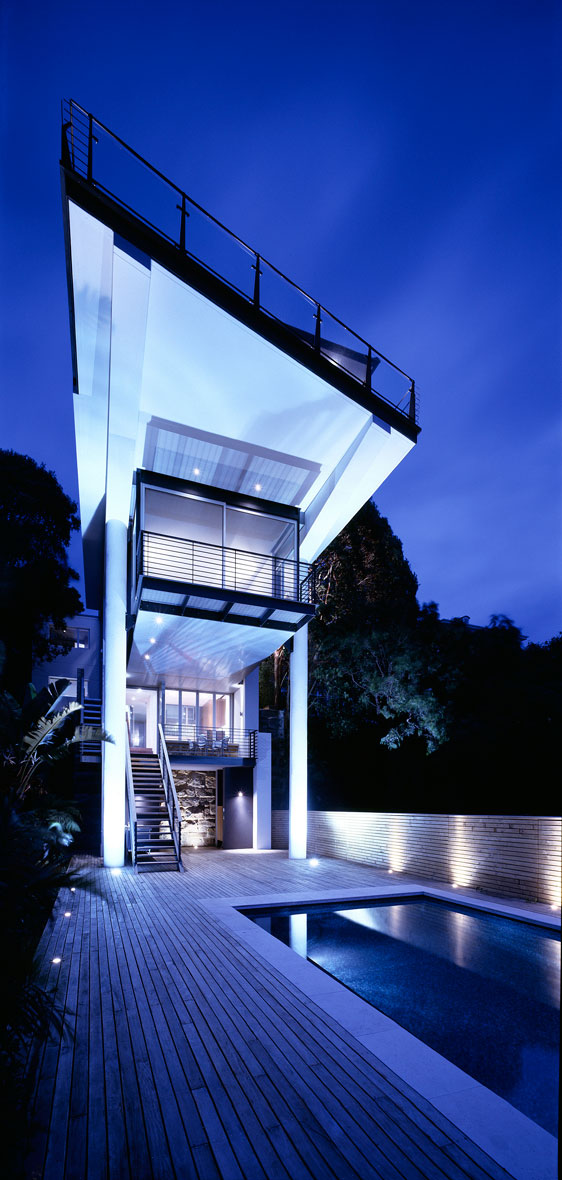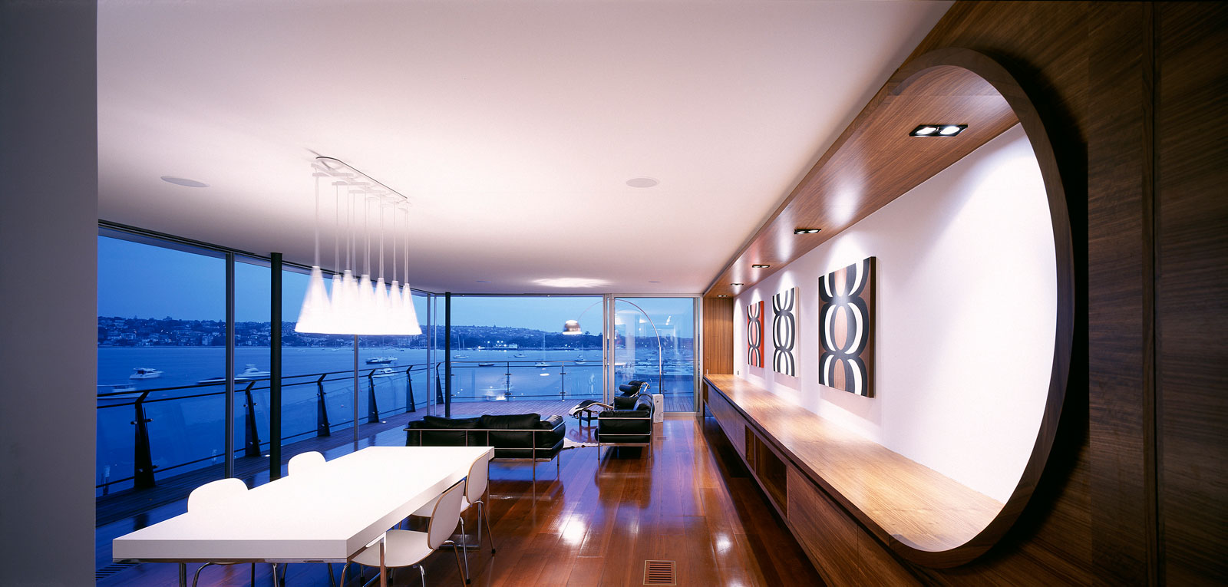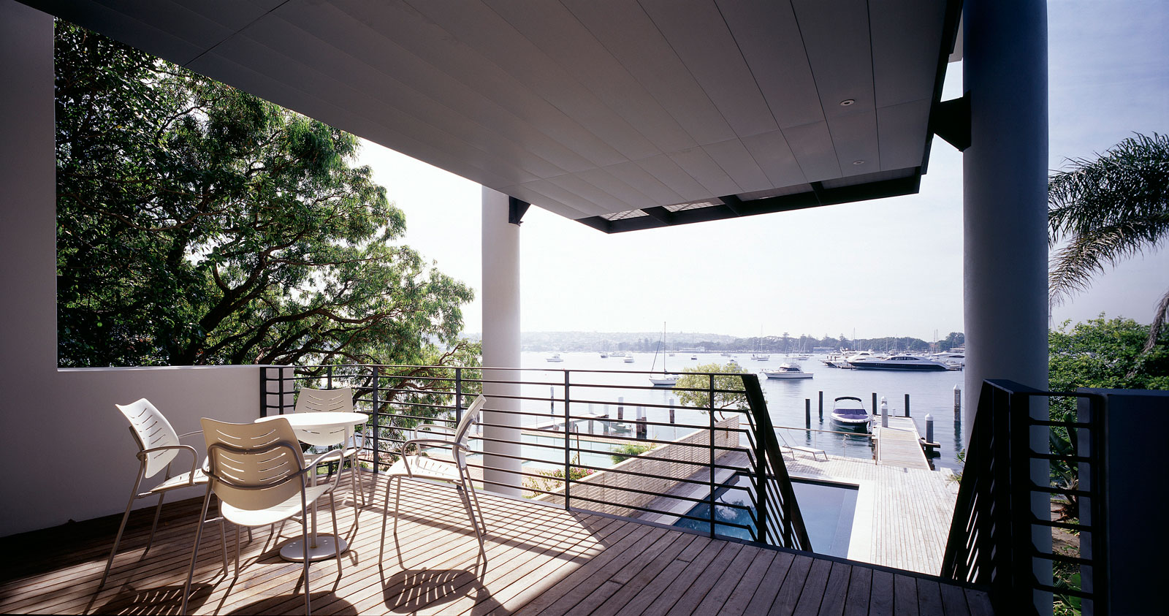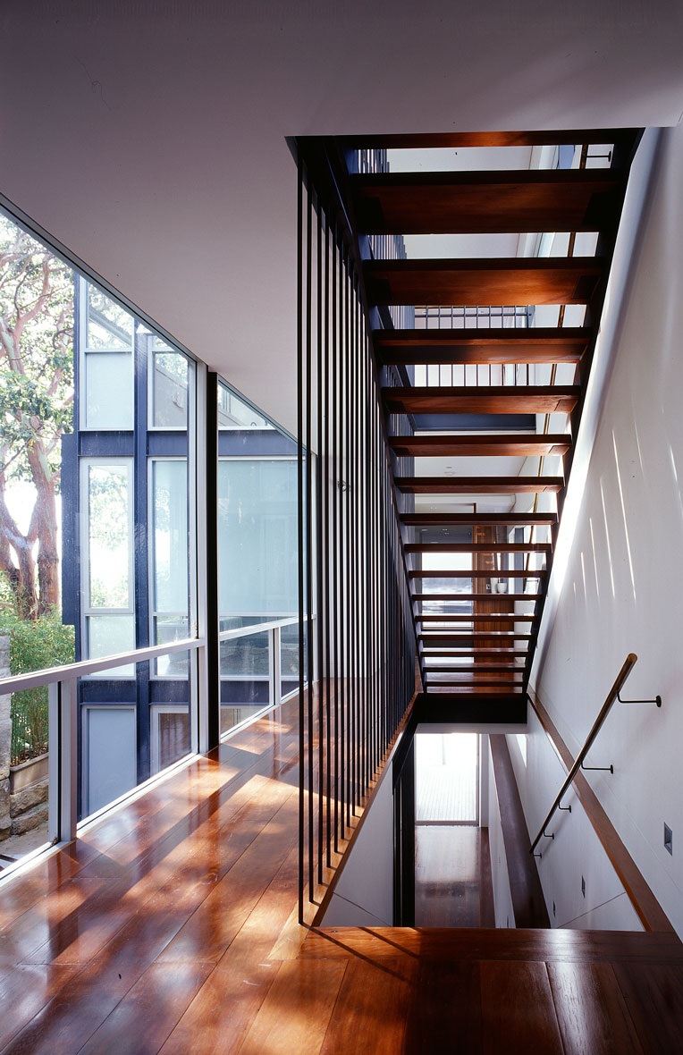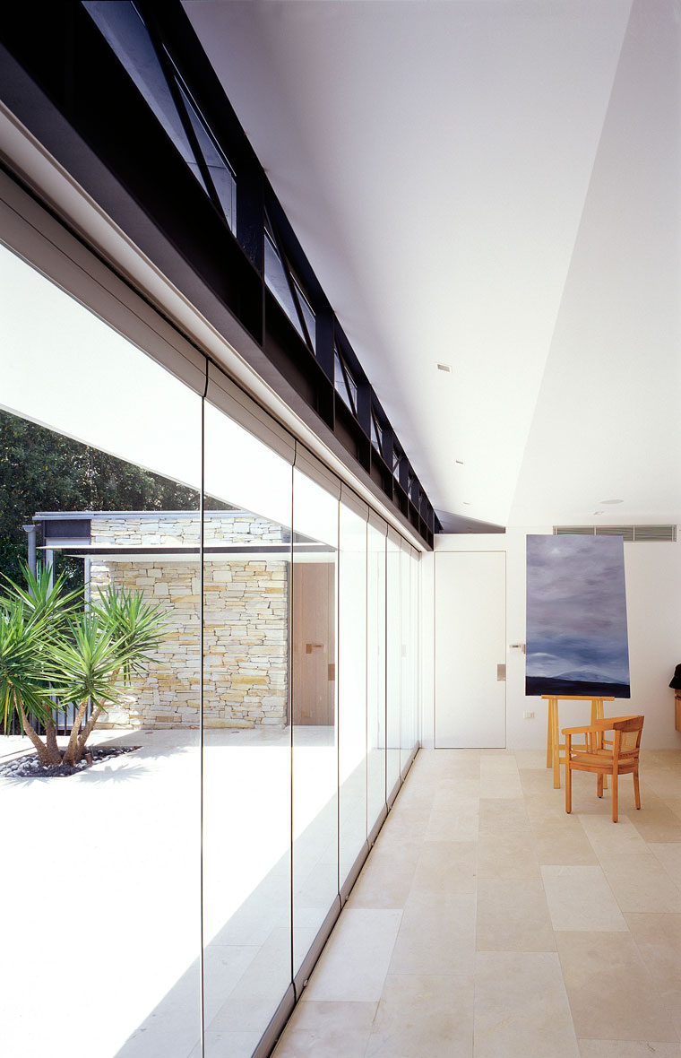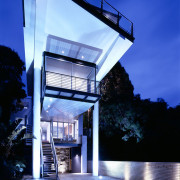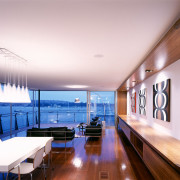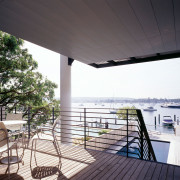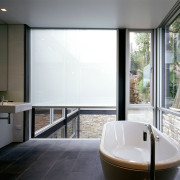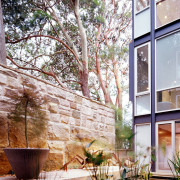
Studio 5 Level 5 68 Wentworth Avenue,
Surry Hills NSW 2010 Australia. +61 2 9211 6177
Surry Hills NSW 2010 Australia. +61 2 9211 6177
Point Piper
Completed /2005/
Awarded RAIA NSW chapter Commendation Award, 2005
Awarded People Choice prize in SMH Domain
The Brief: The original house was designed by architect Hugh Buhrich and was completed in 1961. When our work commenced, the house had been vacant for 2 years, it was riddled with concrete cancer, leaked badly in several places and had little or no north light internally at each level.
The main objective of this “renovation, restoration and rebuild” was to maintain the most dramatic elements of the original Buhrich building, the cantilevered living room and splayed terrace, with their slender concrete columns. This objective was to work in with accommodating a family of 4 and their visiting grandparents.The steel and zinc box slotted between the columns contains the main bedroom. It hangs from the rebuilt slab above. Steel haunches locate, separate and anchor the box to the existing columns. It is a deliberate intrusion that still allows the original cantilever and form to remain the hero.
The new central courtyard allows north light at each level to the internal spaces and provided.
