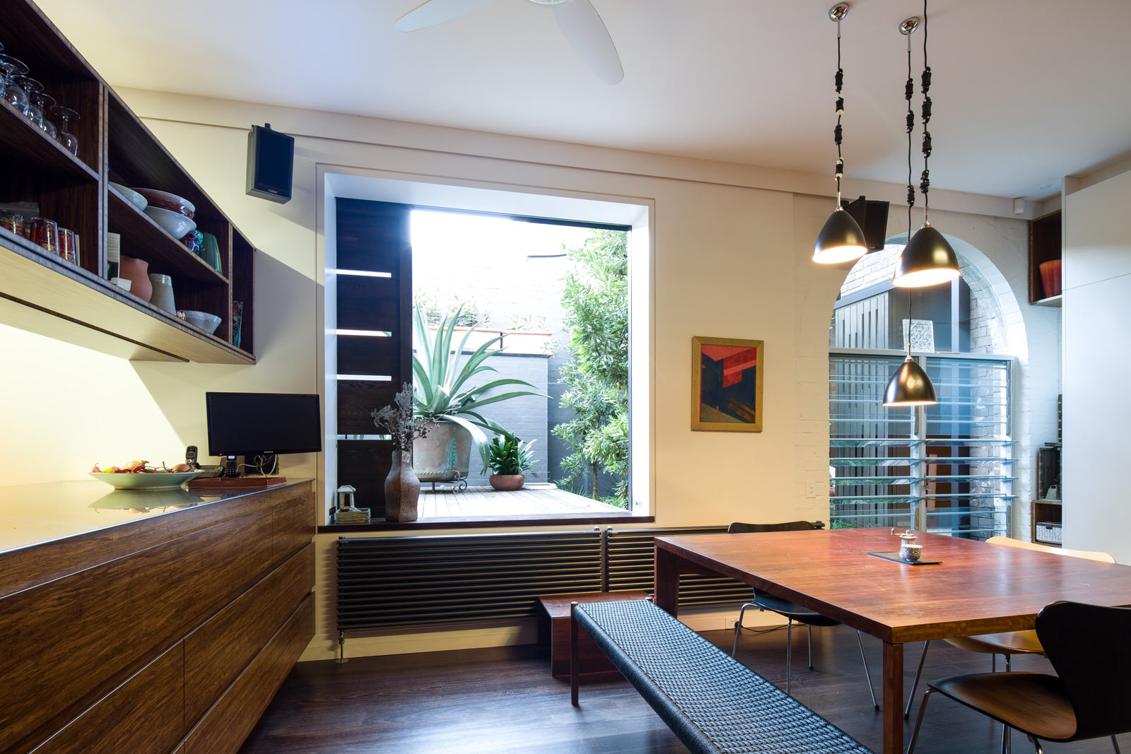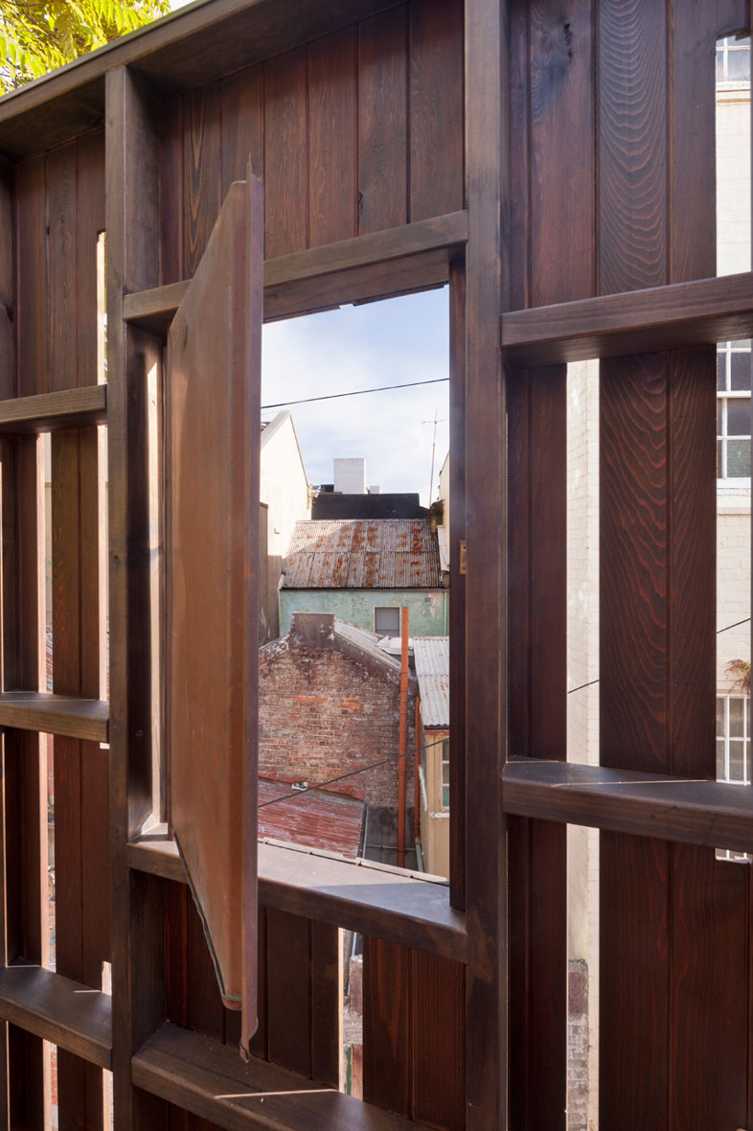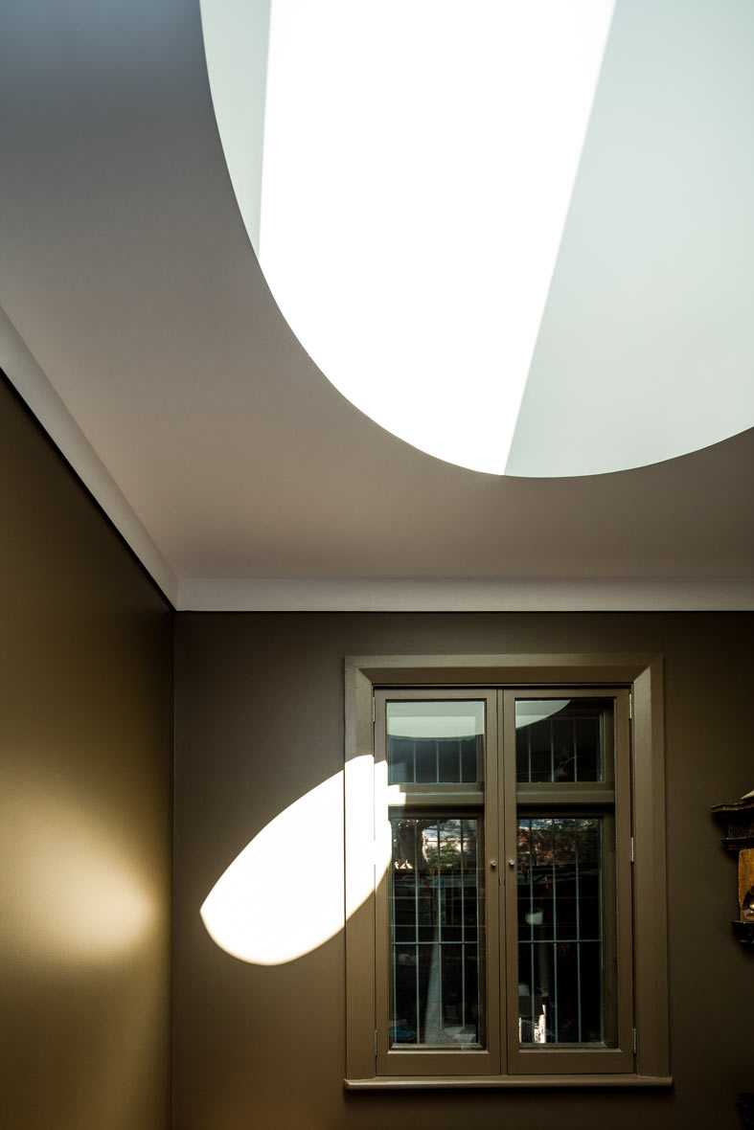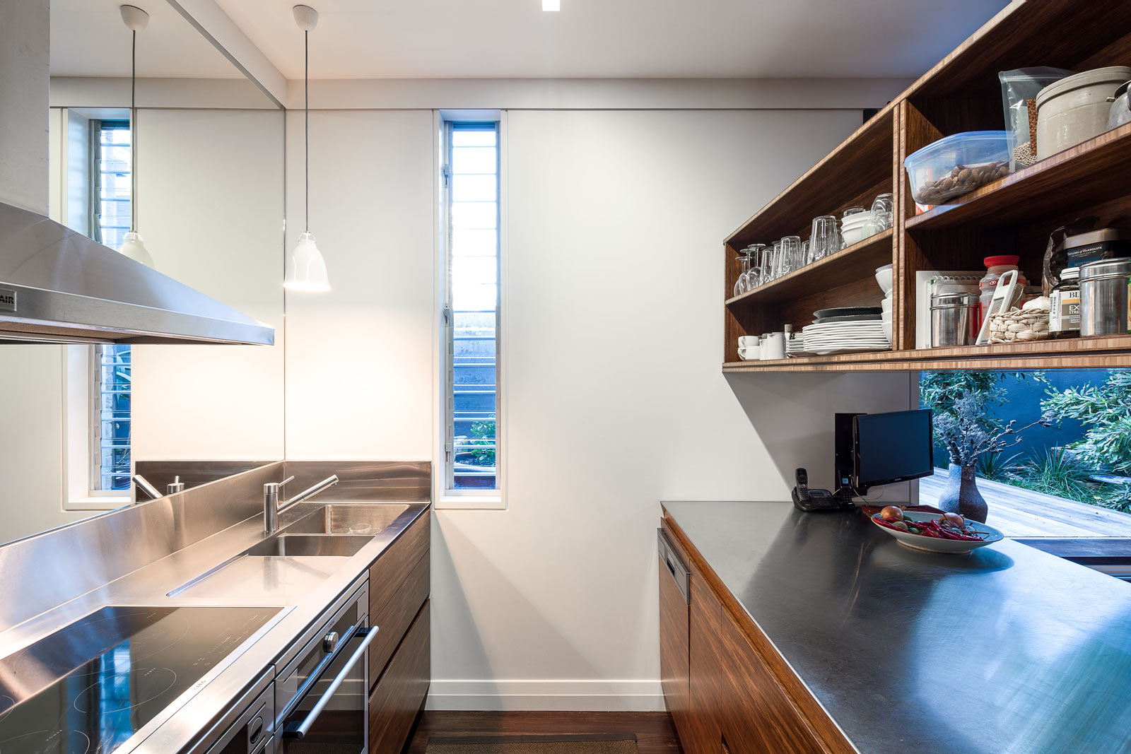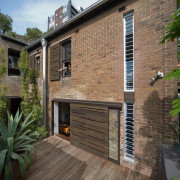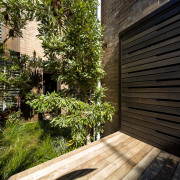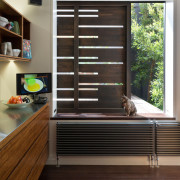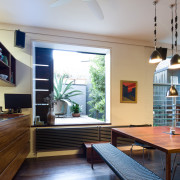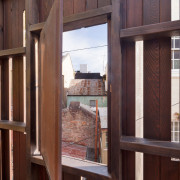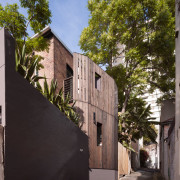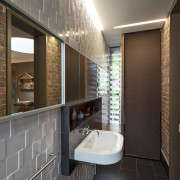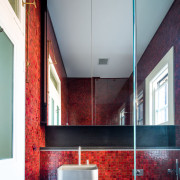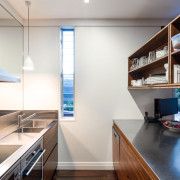
Studio 5 Level 5 68 Wentworth Avenue,
Surry Hills NSW 2010 Australia. +61 2 9211 6177
Surry Hills NSW 2010 Australia. +61 2 9211 6177
Darlinghurst
Completed /2012/
This terrace house is located in a distinct small heritage precinct of inner Sydney. Within the confines of being a Heritage Item, the house has been extensively remodeled. The design has responded to a way of living sustainably and efficiently in an increasingly hotter climate. The use of external shutters, glass louvres, ceiling fans, insulation and skylights, provide the means to tackle the discomfort of some summer days and contain warmth in winter.
The principles in remodeling this house within the confines of its heritage status were:
- Stabilise structurally: The building was previously detached on the eastern side. By using this space on both levels, piles and underpinning were designed inserted to stabilise the existing building.
- Provide a building that performs efficiently and effectively in summer and winter: Louvres are used in every possible location to facilitate cross -ventilation.
- Design an integrated plan on the ground level to reduce the “boarding house” effect and introduce planting as integral to the building and visible from most of the house
- Provide Light and Ai
The project has contributed greatly to the environmental factors now governing how we design such as:
- Re using the existing structure.
- Slotted timber shutter keep the house cool in summer, warm in winter.
- The house is now well insulated.
- Windows and doors are smart glazed.
- Louvres and doors provide plentiful cross ventilation.
- Ceiling fans in every room of the building assist in cooling and circulating the air.
- Low energy, low cost heating with hydronic heating giving greater efficiency.
- A solar consultant advised that the roof area did not receive enough direct sun light to effectively use solar panels. This is mainly due to the built up nature of the location.



